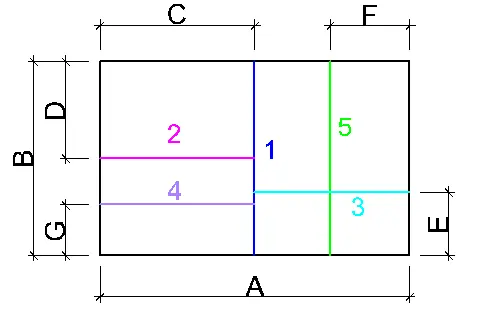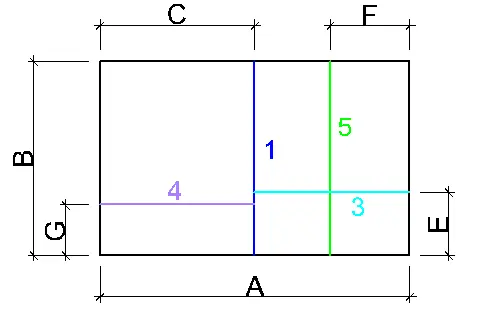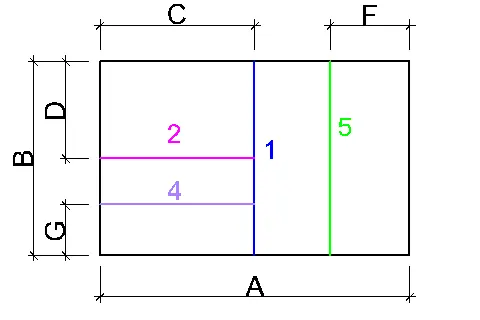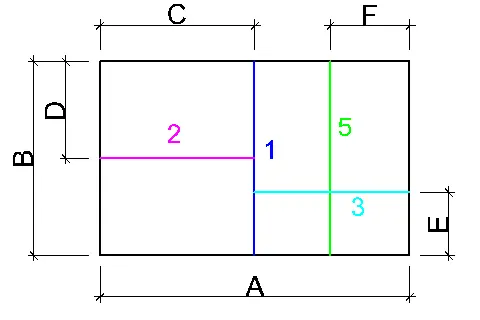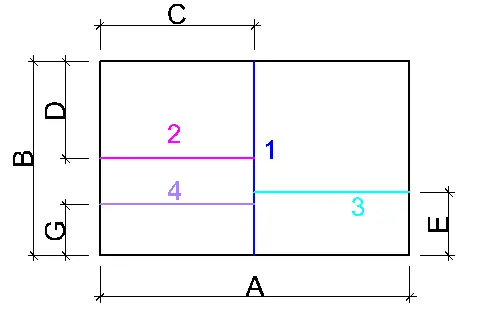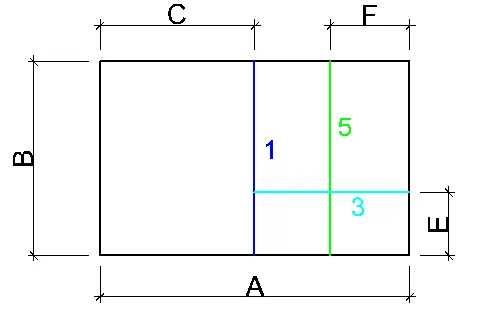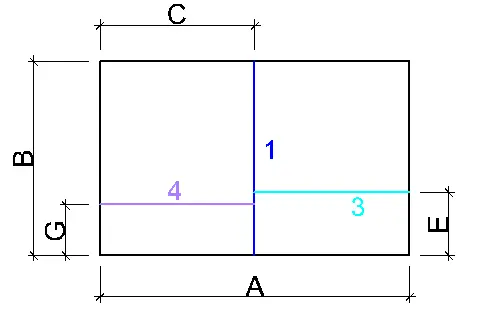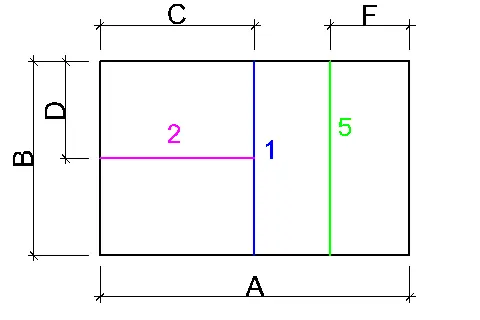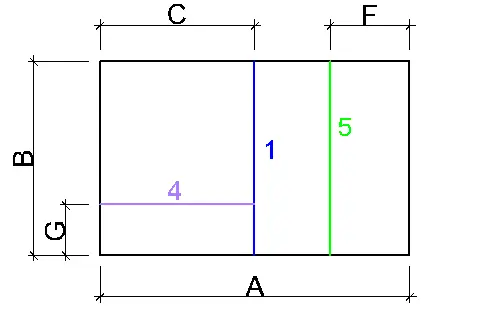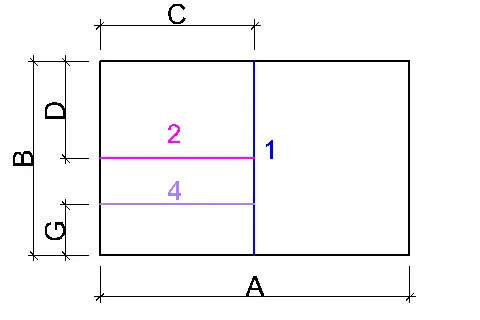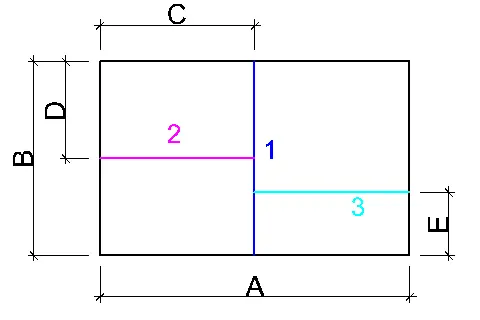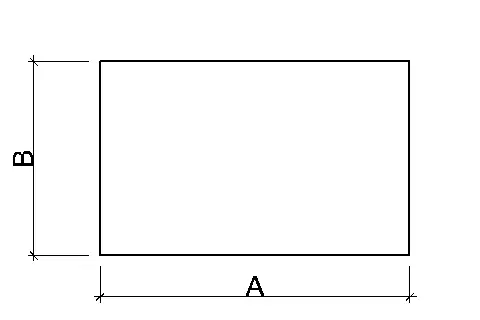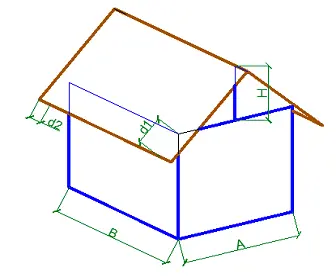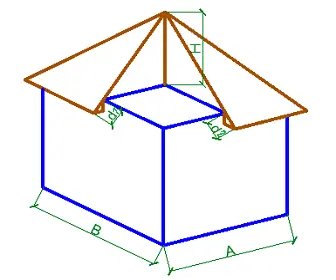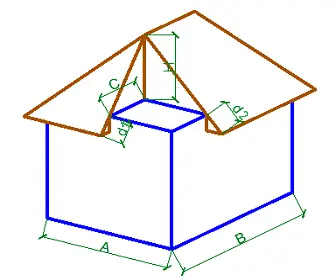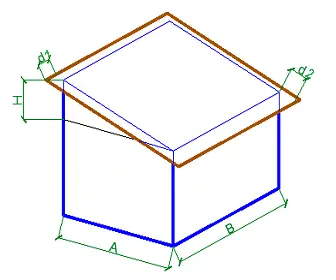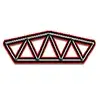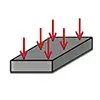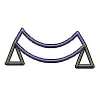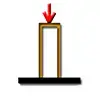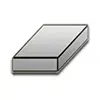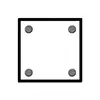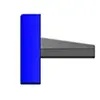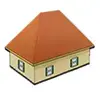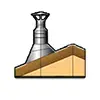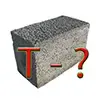Welcome to our online Structural Load on Foundation calculator designed to help you accurately determine the total building load—including dead, live, and environmental loads—imposed on the foundation.
If you are curious about the load acting on your building’s foundation and need to know how to calculate it, our tool provides the precise answers you require. Accurately understanding these construction, geometry, and mathematical parameters is crucial for ensuring the strength and durability of any structure. Our calculator streamlines the process with a comprehensive six-step calculation:
- Load from walls: Input the building dimensions, the number of floors, and the height of each floor. Choose the appropriate building layout, and specify the wall material and thickness. The calculator then automatically computes the total mass of all walls.
- Load from floors: Select the floor type—from reinforced concrete and wood to hollow core slabs or metal. The load is calculated by multiplying the floor area by the average load factor corresponding to the chosen flooring type.
- Load from the roof: Choose the roof type from the available options, and specify the material and critical parameters. The calculator factors in the rafter system when assessing the roof’s mass.
- Load from the foundation: Select the foundation type—strip, slab, column, or pile—and provide the material details along with dimensions such as width and height. It is assumed that the foundation supports all walls, and its mass is calculated accordingly.
- Load from interior finishing: Detail the materials used for the interior finishes of walls, floors, ceilings, and exterior finishes. The volumes are automatically determined based on the preceding steps.
- Final stage: Enter the live load (from furniture, occupants, etc.) and the snow load.
After completing the calculation, you will receive detailed results including the individual masses of the walls, floors, and other structural components, along with the area measurements for floors, ceilings, internal and external walls, and the roof. Our Structural Load on Foundation calculator then computes the total building mass including live and snow loads, adjusted by the appropriate coefficients.
The final output displays the foundation’s bearing area, the maximum allowable load for that area, and the actual load applied. A clear comparison of these values will inform you whether your foundation is capable of supporting the intended load.
