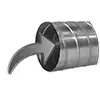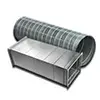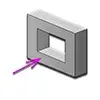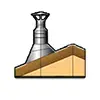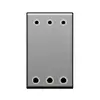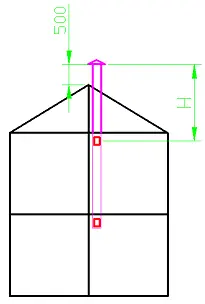
Welcome to our Ventilation System Calculation tool — your reliable resource for designing and analyzing ventilation systems in buildings. Using our online calculator, you can determine essential parameters such as duct size, airflow rate, and ventilation area for your building projects.
Our calculator supports both supply and exhaust design, allowing you to perform accurate calculations for ventilation ducts. Choose from rectangular or circular duct cross-sections and specify the geometric dimensions. By selecting the appropriate duct material—be it brick, steel, or vent block—you receive precise data tailored to your design requirements.
To get started:
- Select the duct cross-section type (rectangular or circular).
- Enter the geometric dimensions of the duct.
- Choose the duct material (brick, steel, vent block, etc.).
- Specify the room type for the ventilation calculation.
- Set the height H (the distance from the ventilation grille to the top point of the duct).
- Click the "CALCULATE" button.
The calculation results enable you to verify the performance of your ventilation system. Our tool accounts for pressure losses due to duct resistance, bends, and grilles to provide an accurate aerodynamic analysis.
Engineers and designers involved in building ventilation projects will find this tool indispensable. Whether you are working with natural or mechanical ventilation, our calculator helps you optimize duct parameters, airflow, and overall ventilation area to create comfortable indoor climates.
If you’re seeking an efficient method to perform a thorough Ventilation System Calculation for your building or room, our online tool supplies all the necessary features. Share this resource with colleagues to collaboratively enhance indoor environments.
